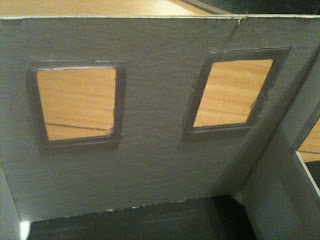The following images lead you through the construction of my model. Black card was used for the 250x250mm base. With 10weight card being used to construct the spaces and clear plastic being used to glaze the windows.

This first image shows the "Repetition Space", which is a perfect square with evenly spaced windows. Nearly everywhere you stand in this space you have the same view with the same feel.


These images show the initial construction of the "Escape Space", with its complex walls and windows. The abstract shapes mean that the light entering the space will play tricks with the walls and the occupants within the space. The walls are curved and make different angles with on another just to make each part of the space different.


Further construction of the model can be seen here. With more walls and windows being added in ways that would seem random, but are being put there specifically to make the interior an extraordinary place to be.

This gives you an impression of what the final site plan will look like. With a small transition hallway from one space to the other.

In the next step, clear perspex sheet was added to the windows for a more realistic feel and to add more detail to the model. Even though it is clear, it also helped to enclose each space and make them feel more contained.

Initially I didn't think to have a roof on my model and keep the spaces open. However when it come to the construction I thought that the model looked too bare and simple. The roof really enclosed the spaces and with the implementation of the skylights really emphasised my argument. Once again the skylight to the repetition space is an equal square, whilst the skylight to the escape space is random and jaggered.
 This first image shows the "Repetition Space", which is a perfect square with evenly spaced windows. Nearly everywhere you stand in this space you have the same view with the same feel.
This first image shows the "Repetition Space", which is a perfect square with evenly spaced windows. Nearly everywhere you stand in this space you have the same view with the same feel.
 These images show the initial construction of the "Escape Space", with its complex walls and windows. The abstract shapes mean that the light entering the space will play tricks with the walls and the occupants within the space. The walls are curved and make different angles with on another just to make each part of the space different.
These images show the initial construction of the "Escape Space", with its complex walls and windows. The abstract shapes mean that the light entering the space will play tricks with the walls and the occupants within the space. The walls are curved and make different angles with on another just to make each part of the space different.
 Further construction of the model can be seen here. With more walls and windows being added in ways that would seem random, but are being put there specifically to make the interior an extraordinary place to be.
Further construction of the model can be seen here. With more walls and windows being added in ways that would seem random, but are being put there specifically to make the interior an extraordinary place to be. This gives you an impression of what the final site plan will look like. With a small transition hallway from one space to the other.
This gives you an impression of what the final site plan will look like. With a small transition hallway from one space to the other. In the next step, clear perspex sheet was added to the windows for a more realistic feel and to add more detail to the model. Even though it is clear, it also helped to enclose each space and make them feel more contained.
In the next step, clear perspex sheet was added to the windows for a more realistic feel and to add more detail to the model. Even though it is clear, it also helped to enclose each space and make them feel more contained. Initially I didn't think to have a roof on my model and keep the spaces open. However when it come to the construction I thought that the model looked too bare and simple. The roof really enclosed the spaces and with the implementation of the skylights really emphasised my argument. Once again the skylight to the repetition space is an equal square, whilst the skylight to the escape space is random and jaggered.
Initially I didn't think to have a roof on my model and keep the spaces open. However when it come to the construction I thought that the model looked too bare and simple. The roof really enclosed the spaces and with the implementation of the skylights really emphasised my argument. Once again the skylight to the repetition space is an equal square, whilst the skylight to the escape space is random and jaggered.
No comments:
Post a Comment